Detached House
Many detached houses in Japan are made of wood.
Recently, it has been recommended to use as much local timber as possible without using imported timber.
This is due to domestic forestry protection and carbon dioxide emission reduction efforts.
Since Tohoku is a cold region, heat insulation performance is important for housing.
Of course, the same is true for detached houses in Sendai.
【Case Study】
Many Japanese prefer sunlight and ventilation, so there are many windows, and the windows on the south side are particularly large.
The house in the photo has a traditional Japanese style gable roof, but with modern arrangements everywhere.
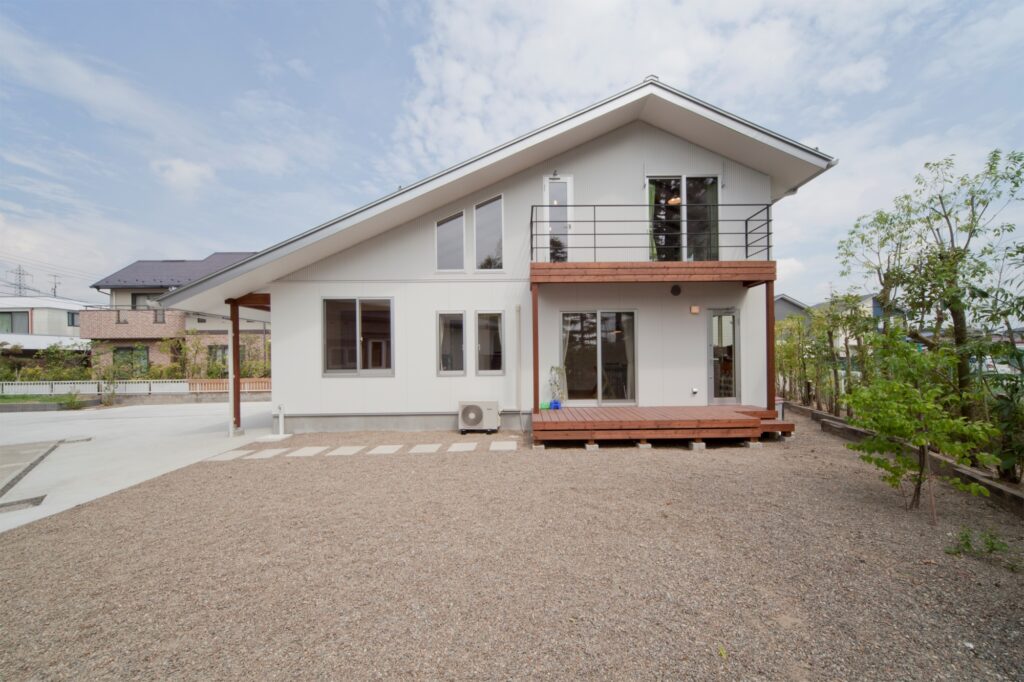
The interior is finished with white-based wallpaper, and the floor is popular in brown.
Japanese people don’t like flashy wallpapers very much.
Generally, they don’t like to show the inside of the room to the outside, so I always put curtains and blinds on the windows. There is no custom of showing a room from the outside even at night like a Scandinavian house.
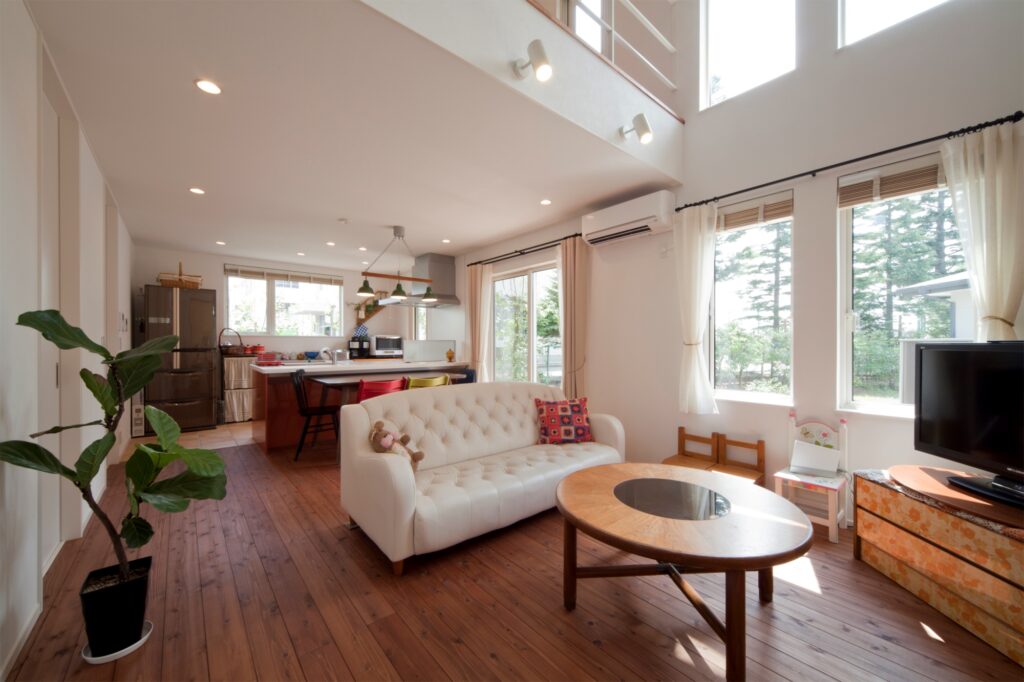
The open kitchen is popular, and it is fashionable to enjoy cooking with the family.
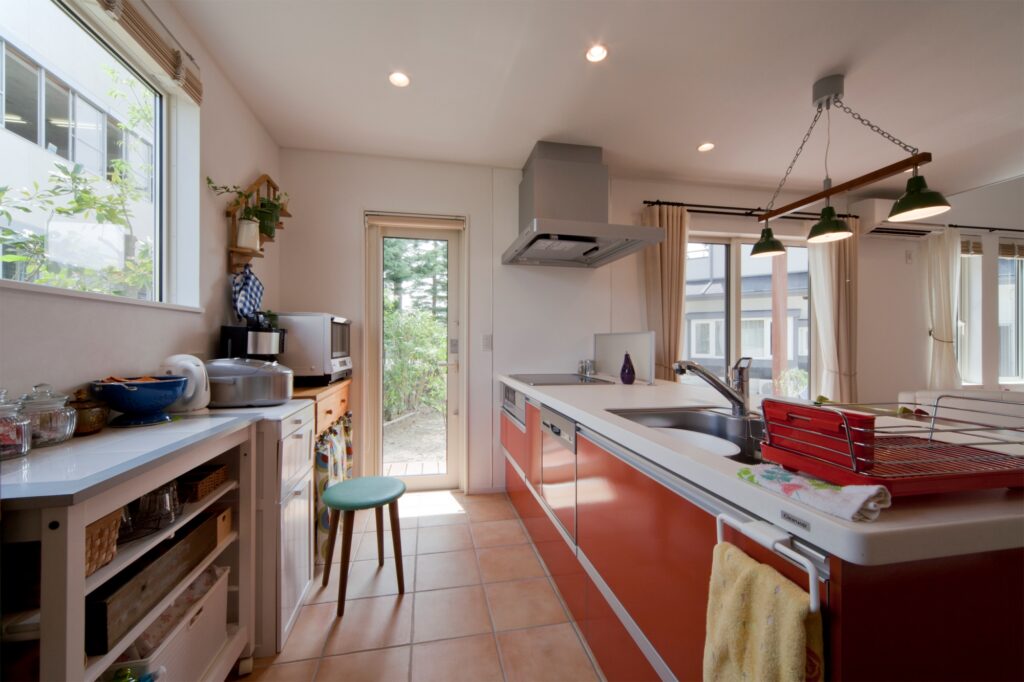
Tatami rooms are still popular as guest rooms.
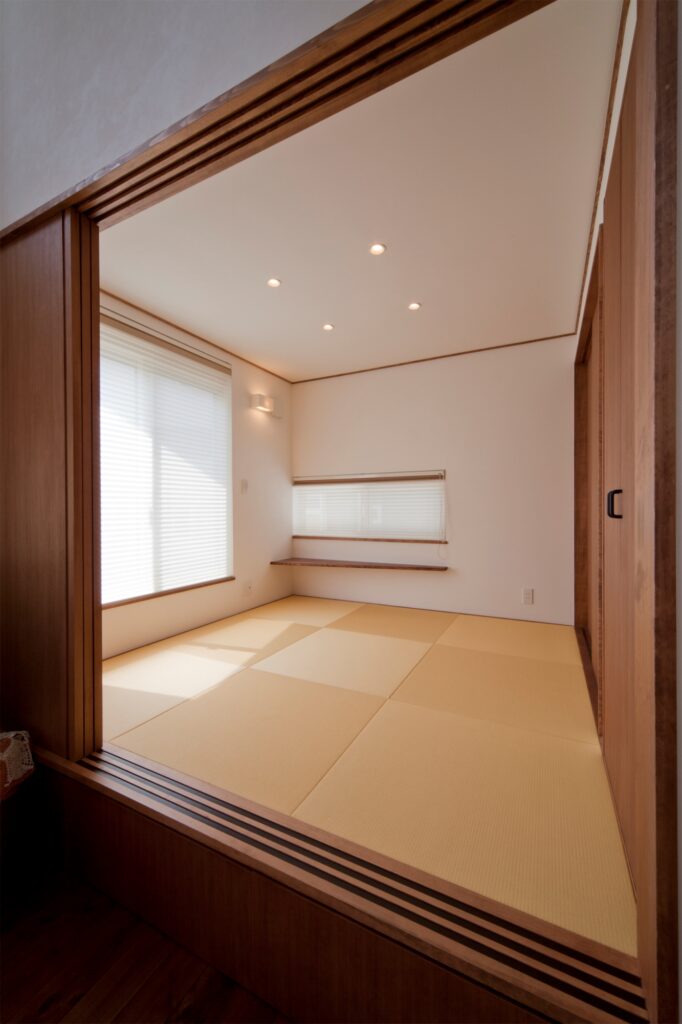
Many Japanese house put the washing machine to the washroom.
This is because there is no dedicated room for washing and drying as in Europe and the United States.
And the bathroom is almost a modular bathroom.
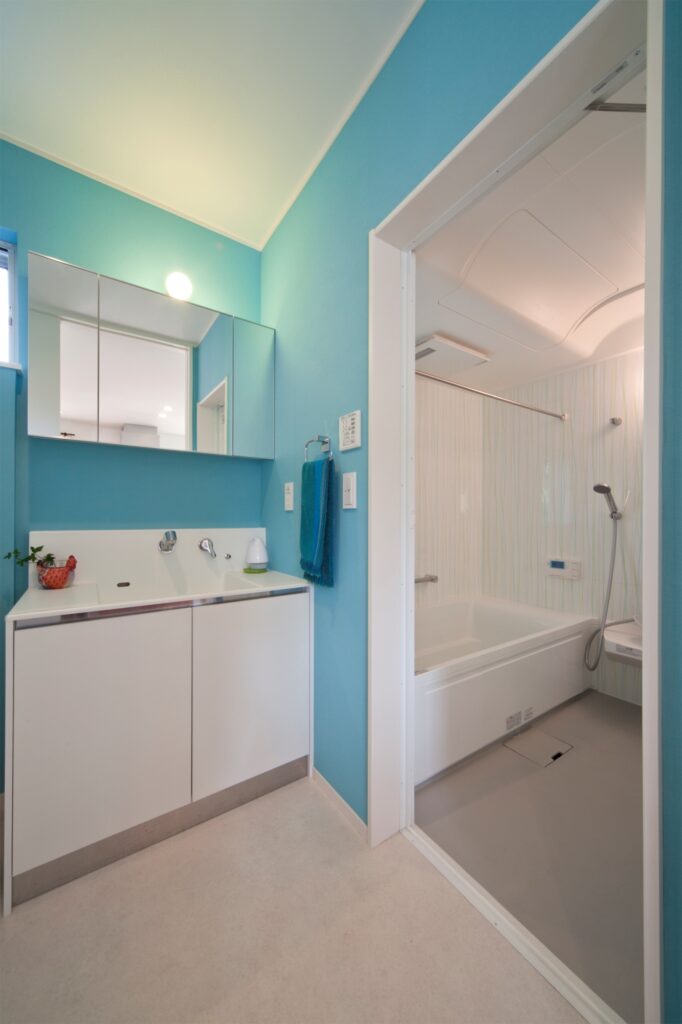
Japanese houses generally have two rooms for children, often on the second floor.
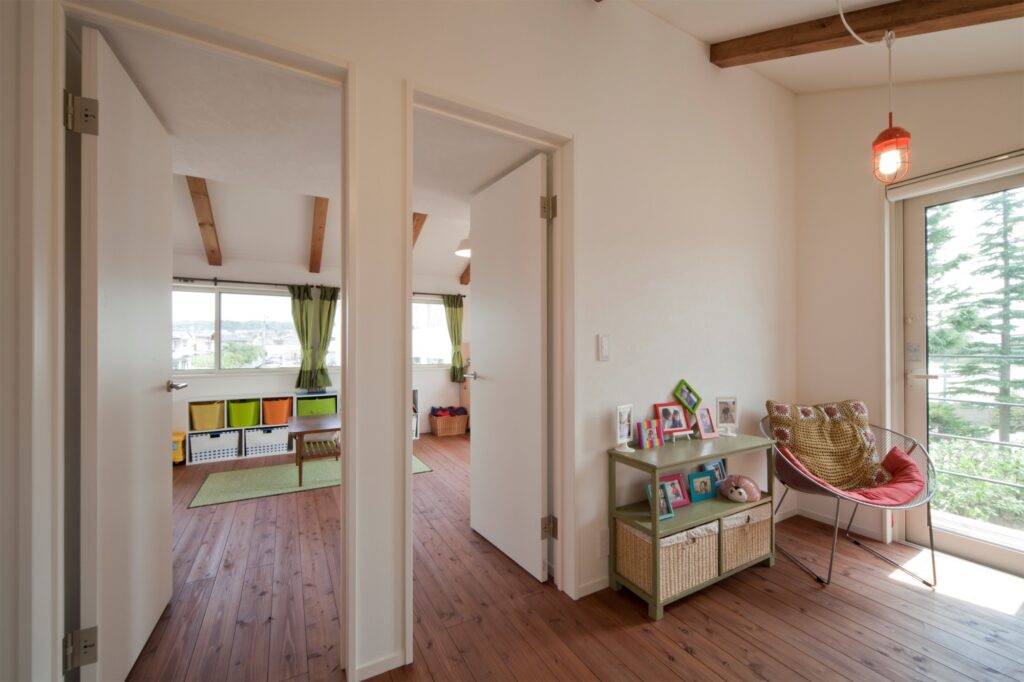
The photo shows a 2-door studio-style children’s room with a loft that doubles as storage.
Loft is a popular style not only for children but also for adults.
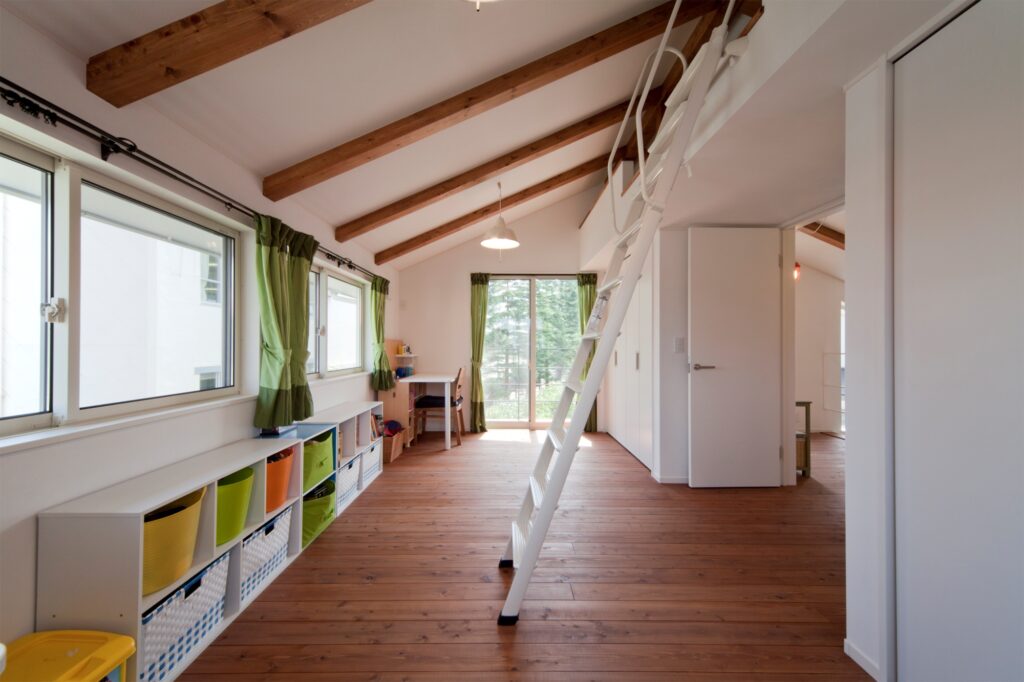
The lifespan of a single-family house in Japan is as short as 50 to 60 years, and it cannot be used for a long period of 100 to 200 years as in Europe and the United States.
I think one of the reasons is the humid climate and cheap mass-produced wooden houses.
As a result, unfortunately, Japanese people have mortgages for each generation, and their disposable income is declining. That’s why Japanese people don’t have much leisure time.
